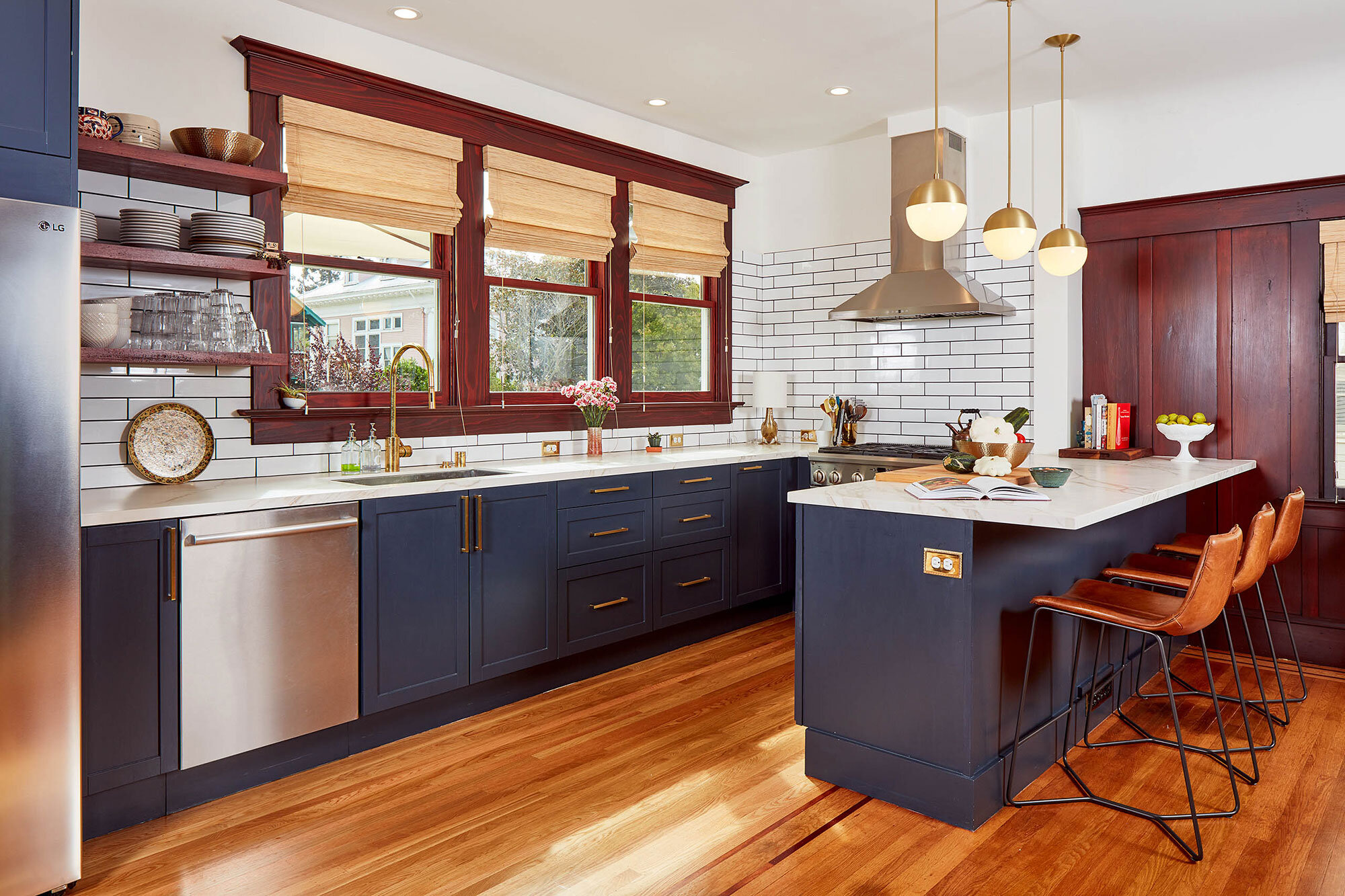
The New Avenue blog
More than decade of content on the things we love: your home
Building a backyard cottage or secondary dwelling unit in Menlo Park, CA
The secondary home includes a bedroom, a kitchen, a bathroom, a living area, and an office. It will save the family more than $3,000 per month in rent and allow them to live together, helping each other and being near one another every day. Here are the plans.
Plans for an accessory building with laundry and half bath in Oakland
A homeowner in Oakland wanted to add space to her home that could be used as storage, a guest room, a laundry room, or a home office. New Avenue created this accessory building to enhance her property, making her home into a place that better suits her busy life.
For many homeowners, adding an accessory structure like this makes it possible to stay in the neighborhood they love. It’s an efficient way to add square footage to your home without the expense and difficulty of buying a new home in the area.
New Net Zero Energy ADU in Berkeley
This ADU is loaded with extraordinary features including solar energy, an incredible storage loft, an accessible bathroom, and luxurious finishes.
Can I add two accessory dwellings to my home in California?
When California passed AB 68, among other groundbreaking legislation related to ADUs, we were thrilled. The new laws gave California homeowners more rights related to adding ADUs to their property, including the right to add two accessory dwellings. So for most homeowners, the answer is yes, you can add two ADUs. Here’s a look at some plans for adding two ADUs developed for a client in Berkeley.
Building a garage apartment in Berkeley
Many people replace their detached garages with ADUs, scrapping the garage entirely. Others say, “Why not both?” and add an ADU over their garage. For this project in Berkeley, the homeowners contacted New Avenue to create an entirely new two-car garage with an apartment over it. Here's the design.
Replacing a patio with an accessory dwelling in San Jose
A nice one-bedroom home with a study like this will pay for itself in rental income. In San Jose, this rental home would bring in $3500 or more in rent. That’s enough to make mortgage payments on both the ADU and the main home.
Project of the Week: a huge ADU in El Cerrito
This successful entrepreneur knows a good opportunity when she sees one. That's why she decided to add an ADU and live in it herself. (She plans to rent out her main house.) While she didn’t feel like she needed the additional income, she knew it would be a great investment.
Hillside ADU Design Process: The First Three Drawings, Creating Schemes
One of our projects, a hillside ADU, has a large and open backyard, but the setbacks and the desires for views started to limit where and what we could build. We used these limitations to help us create schemes that would create a great home that is unique to its site.
Remodeling a multi-family home in Berkeley
The owner of a multi-family home in Berkeley came to New Avenue for a major remodel of a two-bedroom, two-bath rental unit. While parts of the unit were salvageable (e.g., the beautiful redwood and a few of the walls), this unit was almost entirely rebuilt. It needed a new foundation and major work in all areas.
Replacing a shed with a backyard apartment in Berkeley
When a couple in Berkeley, CA, looked at the shed in their backyard, they saw its potential to help them with their mortgage. They knew they could replace the shed with something better: an accessory dwelling that they could rent out, bringing in $3,000 or more in rental income—enough to pay for the new ADU and the mortgage on their main home. They also wanted a backyard home they could use for themselves or family as needed.
Building a backyard gym
Most people choose to build a full ADU. Sometimes, though, a homeowner wants an accessory structure without a kitchen or an ADU with just a small kitchen facility. That was the case with one homeowner in Kentfield, CA, who asked us to create a detached gym with a bathroom and room for a bed.
Photos and plans for an accessory dwelling “in-law unit” in Santa Cruz
The 934-square-foot home has a two-car garage (shared with the primary home), a loft, a kitchen, a bedroom, a bathroom, and plenty of storage space for the family’s outdoor adventure gear. Here's the floor plan.
Cost to design and build a second-floor addition in Berkeley
Steve, a homeowner in Berkeley, wanted to add more space to his one-bedroom, one-bathroom home. He hired New Avenue to design and build a second story with an additional bedroom and an additional bathroom. Here are the plans and costs.
Cost to Design, Permit, and Build a One-Bedroom ADU with Home Office in Mountain View, CA
A homeowner in Mountain View asked New Avenue to create a 640-square-foot accessory dwelling that would serve as a comfortable home for a family member. Here’s what the project cost.
EXPLORE MORE TAGS
Schedule a free Assessment.
First step:
There’s no commitment, no pressure, no obligation.















