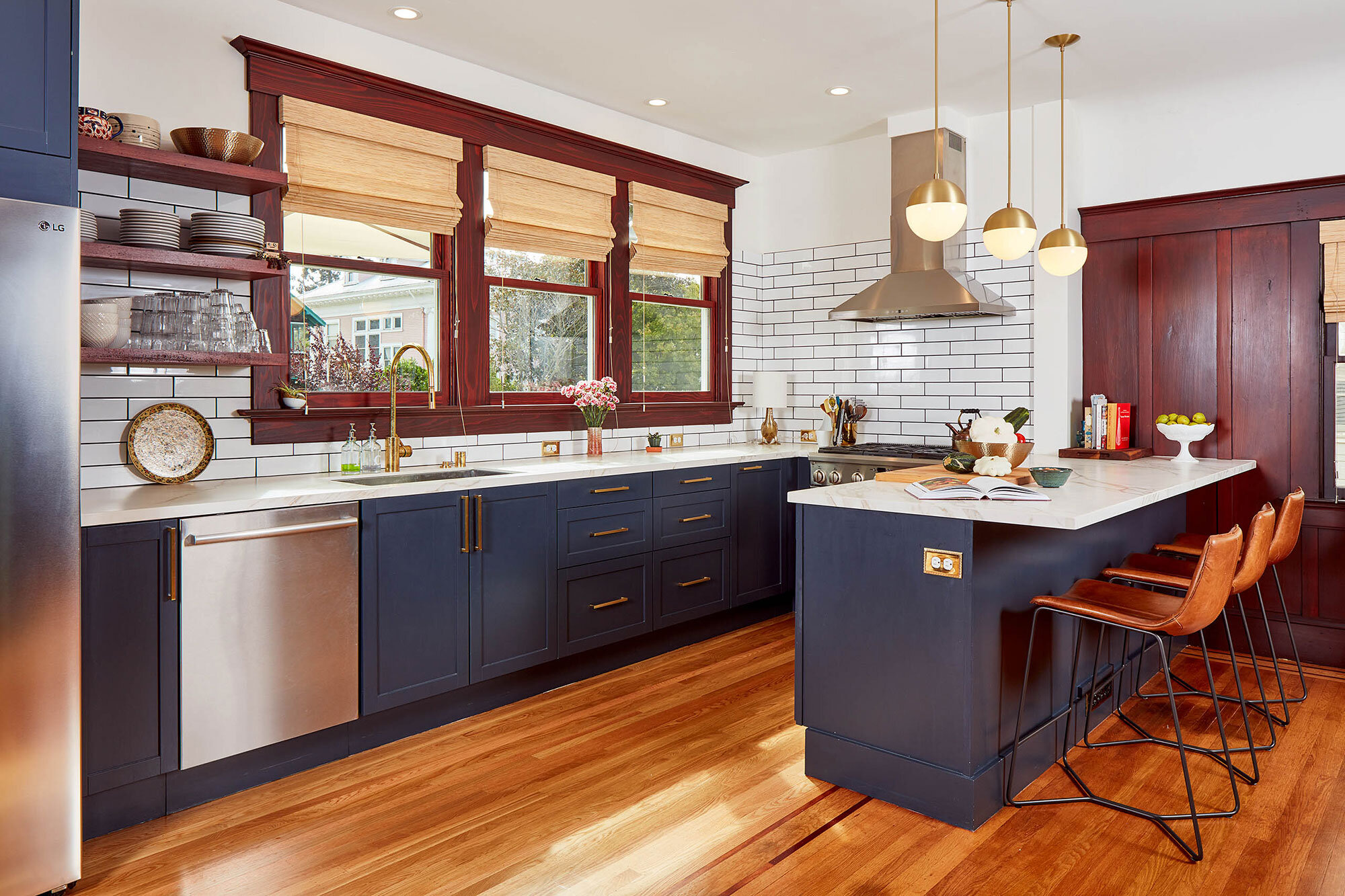
The New Avenue blog
More than decade of content on the things we love: your home
Every love is a work in progress
New Avenue Architect Randolph Ruiz designed this beautiful ADU for a client in Berkeley. Living in a 70-year-old house, the homeowners decided to add an accessory dwelling that they could use for their parents, for their children, or as a rental. Another option was for the homeowners to move in themselves, allowing their family members to use the main home.
ADU design considerations for short-term (Airbnb) vs long-term rental
When designing an ADU, there are many factors we consider. One of the biggest is the “use.” In other words, what will the ADU be used for?
Floor plans for a one-bedroom guest house with kitchen, bathroom, and attic in Berkeley
If Patricia rents out her new ADU, she can use the rental income to pay for the mortgage on the main home and the mortgage on the ADU. Or she can use the money to cover other expenses such as education, travel, retirement…anything she needs now or in the future. Here are the floorplans and elevations for Patricia’s new ADU in Berkeley.
Building a backyard office and darkroom in Berkeley
When Valerie and Tim wanted to add a darkroom and home office to their property in Berkeley, they contacted New Avenue. The space in their backyard was perfect for a detached accessory structure, and New Avenue’s design professional created a place that would work as storage, a creative studio, and a workspace for the homeowners. The space includes ample storage, an important consideration for those who want more space for their work and hobbies.
EXPLORE MORE TAGS
Schedule a free Assessment.
First step:
There’s no commitment, no pressure, no obligation.








