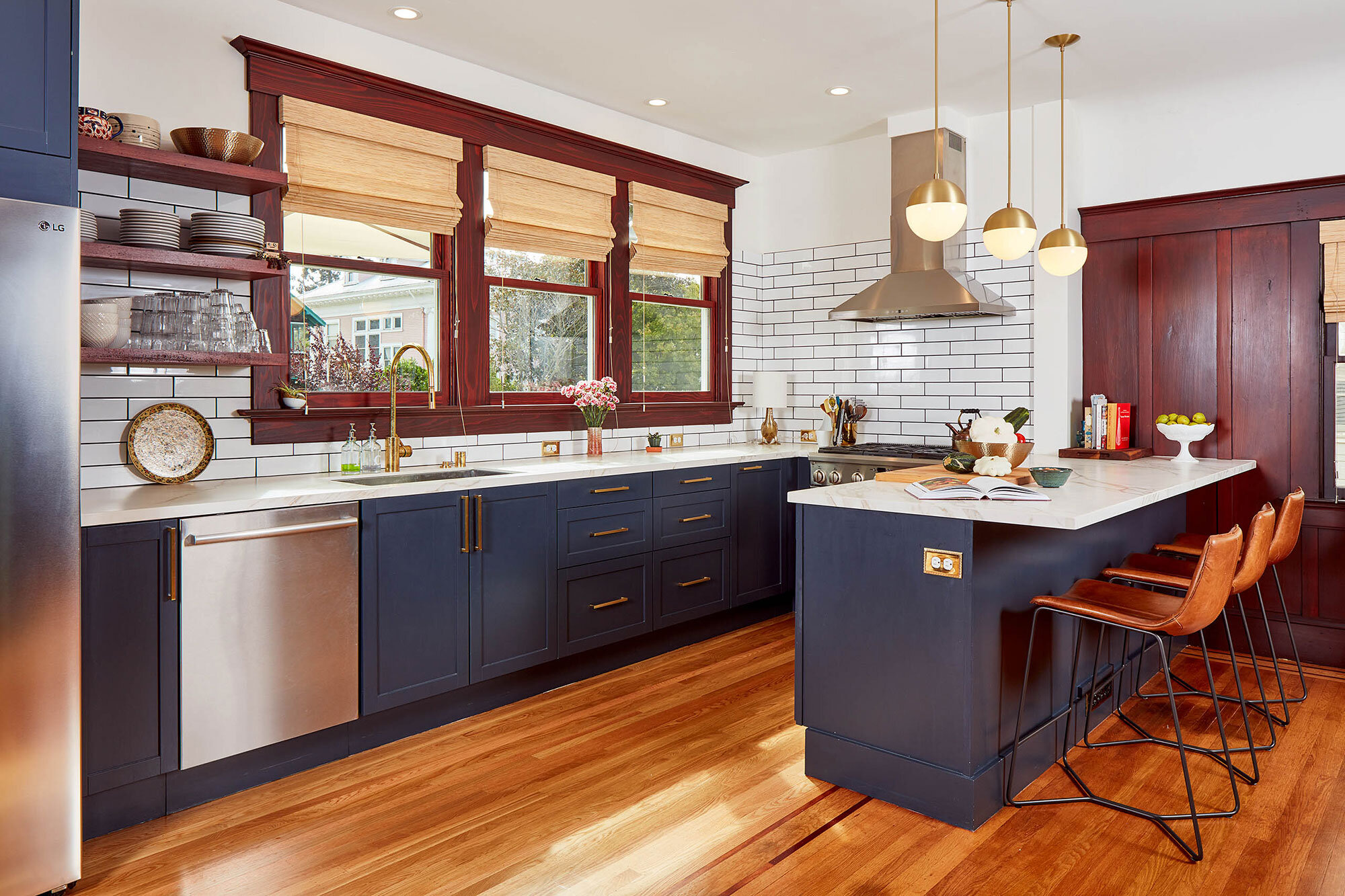
The New Avenue blog
More than decade of content on the things we love: your home
Remodeling a multi-family home in Berkeley
The owner of a multi-family home in Berkeley came to New Avenue for a major remodel of a two-bedroom, two-bath rental unit. While parts of the unit were salvageable (e.g., the beautiful redwood and a few of the walls), this unit was almost entirely rebuilt. It needed a new foundation and major work in all areas.
Converting a workshop to a guest room or home office in Redwood City, CA
Robert and Rose of Redwood City, CA, owned a beautiful property with a detached workshop and a detached garage. They came to New Avenue looking to get more from their existing structures through a major remodel. New Avenue created a design that would unite the two smaller structures, making the most of the existing buildings while forming a usable space that supports the homeowners’ needs.
Expanding an owner’s retreat and adding a detached studio in San Mateo
Brian and Dawn’s designer created plans to replace the existing accessory structure with a new 352-square-foot detached studio with a half bath. A deck and firepit give the owners and guests a comfortable place to relax or entertain.
The designer created plans to extend the owner’s suite in the main home, giving the homeowners more space in their bedroom and bathroom.
Here are the plans.
Cost to expand a kitchen and add a bedroom in San Francisco
Debra and Brad, the owners of a beautiful hundred-year-old home in San Francisco, needed more space for their family. They came to New Avenue to add a bedroom, a bathroom, a living area, a new deck, and a staircase. They also wanted to expand the existing kitchen.
Here are the floor plans and the cost.
EXPLORE MORE TAGS
Schedule a free Assessment.
First step:
There’s no commitment, no pressure, no obligation.





