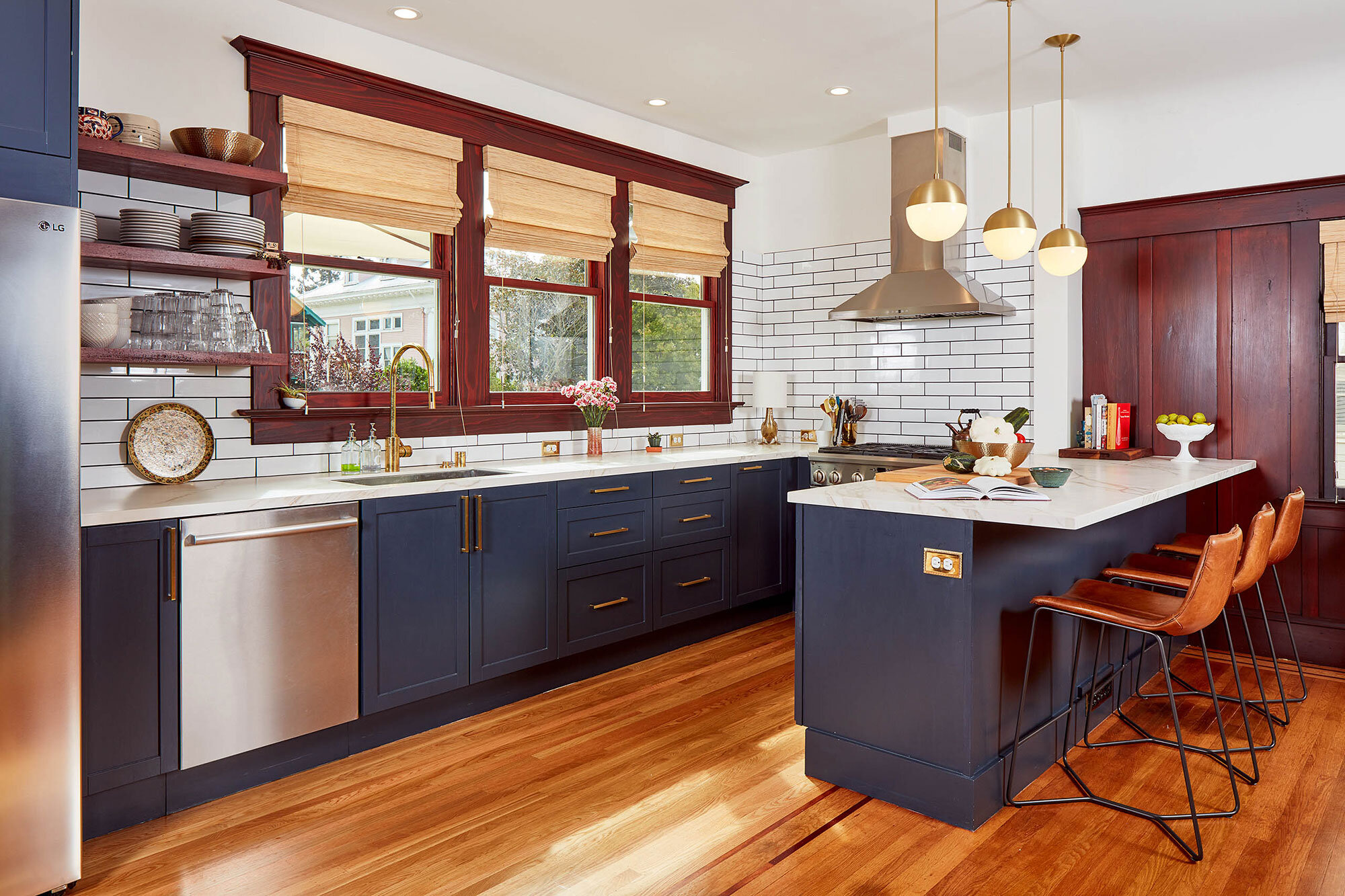
The New Avenue blog
More than decade of content on the things we love: your home
Plans for an accessory building with laundry and half bath in Oakland
A homeowner in Oakland wanted to add space to her home that could be used as storage, a guest room, a laundry room, or a home office. New Avenue created this accessory building to enhance her property, making her home into a place that better suits her busy life.
For many homeowners, adding an accessory structure like this makes it possible to stay in the neighborhood they love. It’s an efficient way to add square footage to your home without the expense and difficulty of buying a new home in the area.
Building a backyard gym
Most people choose to build a full ADU. Sometimes, though, a homeowner wants an accessory structure without a kitchen or an ADU with just a small kitchen facility. That was the case with one homeowner in Kentfield, CA, who asked us to create a detached gym with a bathroom and room for a bed.
Adding a detached office/bedroom in Oakland
These Oakland homeowners wanted to build a detached office/studio that could also be used as a guest room. They also wanted to remodel part of the main home. The existing office would become a bedroom, and the existing half bath/laundry would be upgraded to include a shower. One of their requirements: preserve the property’s beautiful trees and tea house. Here’s the design.
Design for a detached office in Oakland
Knowing the value an accessory dwelling can provide, he asked New Avenue to create an accessory structure that could be converted into a full accessory dwelling later. The designer created a 288-square-foot structure with space to add a kitchen and a shower in the future. Here are the drawings.
Converting a workshop to a guest room or home office in Redwood City, CA
Robert and Rose of Redwood City, CA, owned a beautiful property with a detached workshop and a detached garage. They came to New Avenue looking to get more from their existing structures through a major remodel. New Avenue created a design that would unite the two smaller structures, making the most of the existing buildings while forming a usable space that supports the homeowners’ needs.
Adding an accessory structure for a detached office or studio with garage in Redwood City, CA
A New Avenue design professional designed a 637-square-foot backyard accessory building that met the homeowner’s needs and fit in perfectly with the main home’s design and landscaping. The design includes a bathroom, a one-car garage, and a hobby room. This will be an ideal place for the homeowner to use as a home office, a creative studio, or a workroom for any activity that requires a dedicated space. Here are the plans.
Building a backyard office and darkroom in Berkeley
When Valerie and Tim wanted to add a darkroom and home office to their property in Berkeley, they contacted New Avenue. The space in their backyard was perfect for a detached accessory structure, and New Avenue’s design professional created a place that would work as storage, a creative studio, and a workspace for the homeowners. The space includes ample storage, an important consideration for those who want more space for their work and hobbies.
Plans for a backyard accessory building with solar panels in San Carlos
New Avenue created a 384-square-foot accessory structure in San Carlos with an open work/entertaining area, bathroom and a utility sink. Large windows give the structure an open, fresh feel, and solar panels enhance its sustainability. Here are the plans.
Converting a detached garage to a studio workspace in Oakland
A New Avenue design professional created the perfect space for Jose’s classic car (a VW Thing) and his bicycles. The designer was careful to create a plan that would protect the big Ponderosa pine in the yard. The garage door entry means Jose can store his VW, motorcycle, and bicycles in the accessory structure when he’s not using it as a workspace. The half bath makes it a great personal retreat and a well-appointed workspace. Here are the drawings and floor plan.
Expanding an owner’s retreat and adding a detached studio in San Mateo
Brian and Dawn’s designer created plans to replace the existing accessory structure with a new 352-square-foot detached studio with a half bath. A deck and firepit give the owners and guests a comfortable place to relax or entertain.
The designer created plans to extend the owner’s suite in the main home, giving the homeowners more space in their bedroom and bathroom.
Here are the plans.
Property tax increase when building an ADU in Berkeley, CA
A small accessory building like this one costs around $208,000 for design, permitting, all site work/engineering, and construction. When adding a backyard cottage or in-law suite of this size in Berkeley, you can expect to see a tax increase equal to about one-half of one percent of the full cost of the project. Here's what that means for this Berkeley home.
EXPLORE MORE TAGS
Schedule a free Assessment.
First step:
There’s no commitment, no pressure, no obligation.















