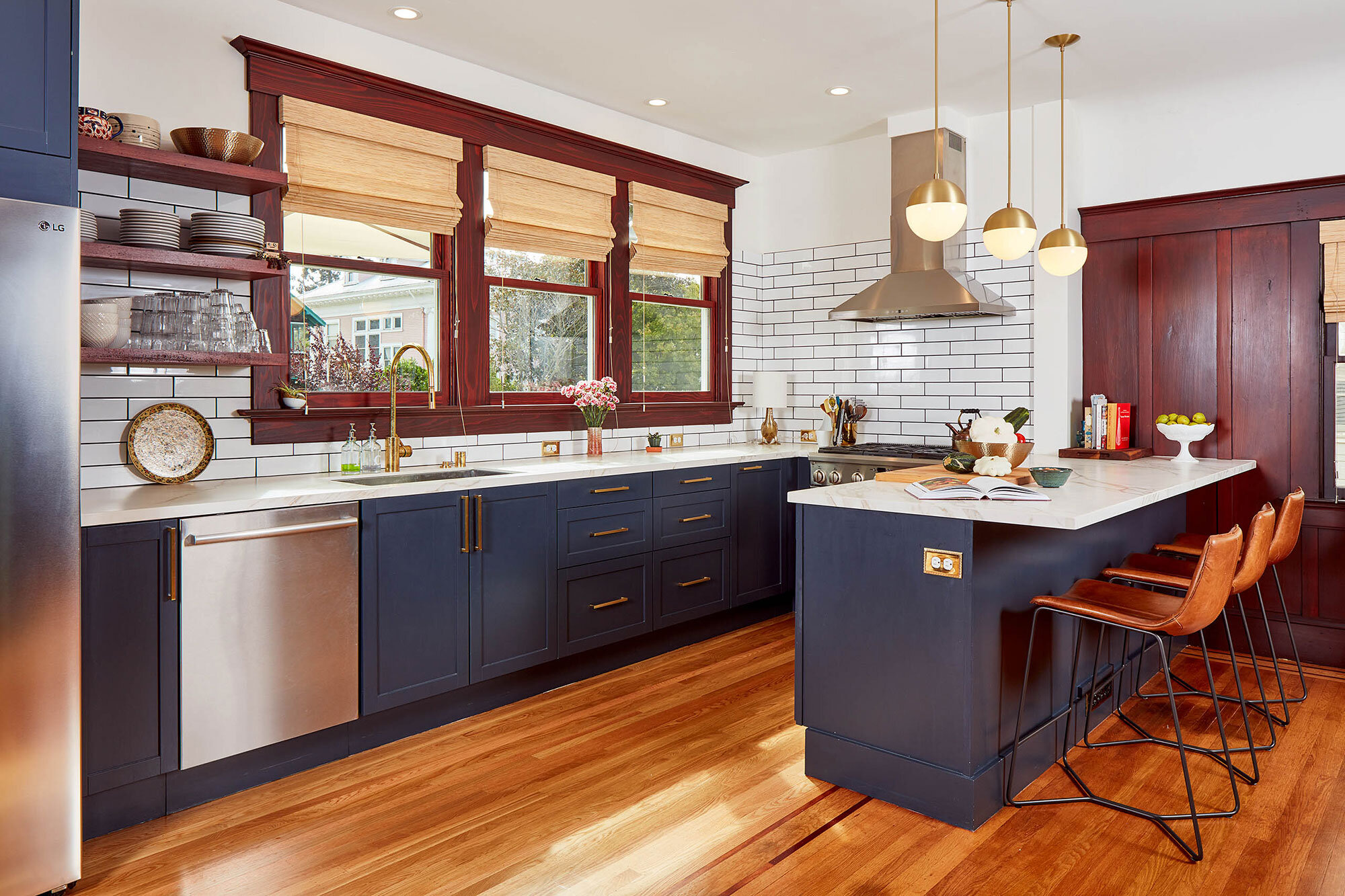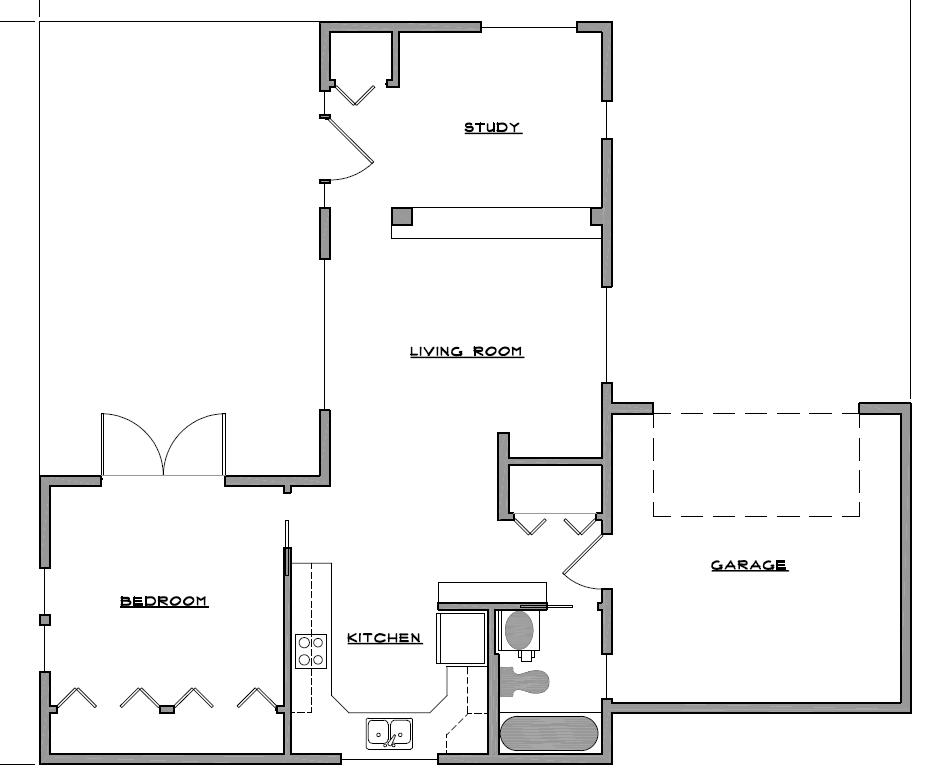
New Avenue Blog
The Blueprint






Design for a one-bedroom ADU in El Cerrito
A homeowner in El Cerrito came to New Avenue looking to add a one-bedroom accessory dwelling to her backyard. Here’s the design her New Avenue design professional created.




Cost to add an accessory unit or backyard cottage in Livermore, CA
Sherwin and his wife came to New Avenue for design, permitting, and construction of a backyard home. They wanted to move to their son’s property in Livermore, and they knew an accessory dwelling was an ideal way to share a home with their family while giving everyone the privacy they need. Here are the costs.

Adding an accessory dwelling to a home in Hollister, CA
The owners of a property in Hollister, CA, came to New Avenue for an accessory dwelling that would coordinate well with their existing home and barn. Their New Avenue design professional created a home that would fit in the space and serve the needs of the homeowners. This home includes a study, a living room, a kitchen, a bedroom, a bathroom, and a garage. Here is the floor plan.

Addition to a home in Sunnyvale, CA
A great place to start is an addition or ADU that gives you the space you need. We designed an addition to a home in Sunnyvale, giving the homeowners an expanded living area, a new covered front porch, and a mudroom to enhance their already active lifestyle. There’s also space for an additional bedroom/bathroom expansion in the future if the homeowners decide to add even more living space. Here are the floorplans.

Adding a backyard accessory dwelling (ADU) rental unit in San Carlos, California
New Avenue designed a 352-square-foot ADU with a bathroom, a kitchen, a living area, and a sleeping area. Here are the plans.

Cost to convert a basement into an in-law apartment in Berkeley, CA
Johanna, a homeowner in Berkeley, contacted New Avenue to create a basement apartment for her mother-in-law. The family needed a space that would make it easy for Johanna’s mother-in-law to get around using her walker.
The family also wanted to reserve part of the basement for storage and laundry. When their New Avenue design professional created the design, he found a way to relocate the washer and dryer to maintain a shared storage and laundry space.
Here are the plans and the costs at the time of the project.
Explore By Category
Schedule a free Assessment.
First step:
There’s no commitment, no pressure, no obligation.

