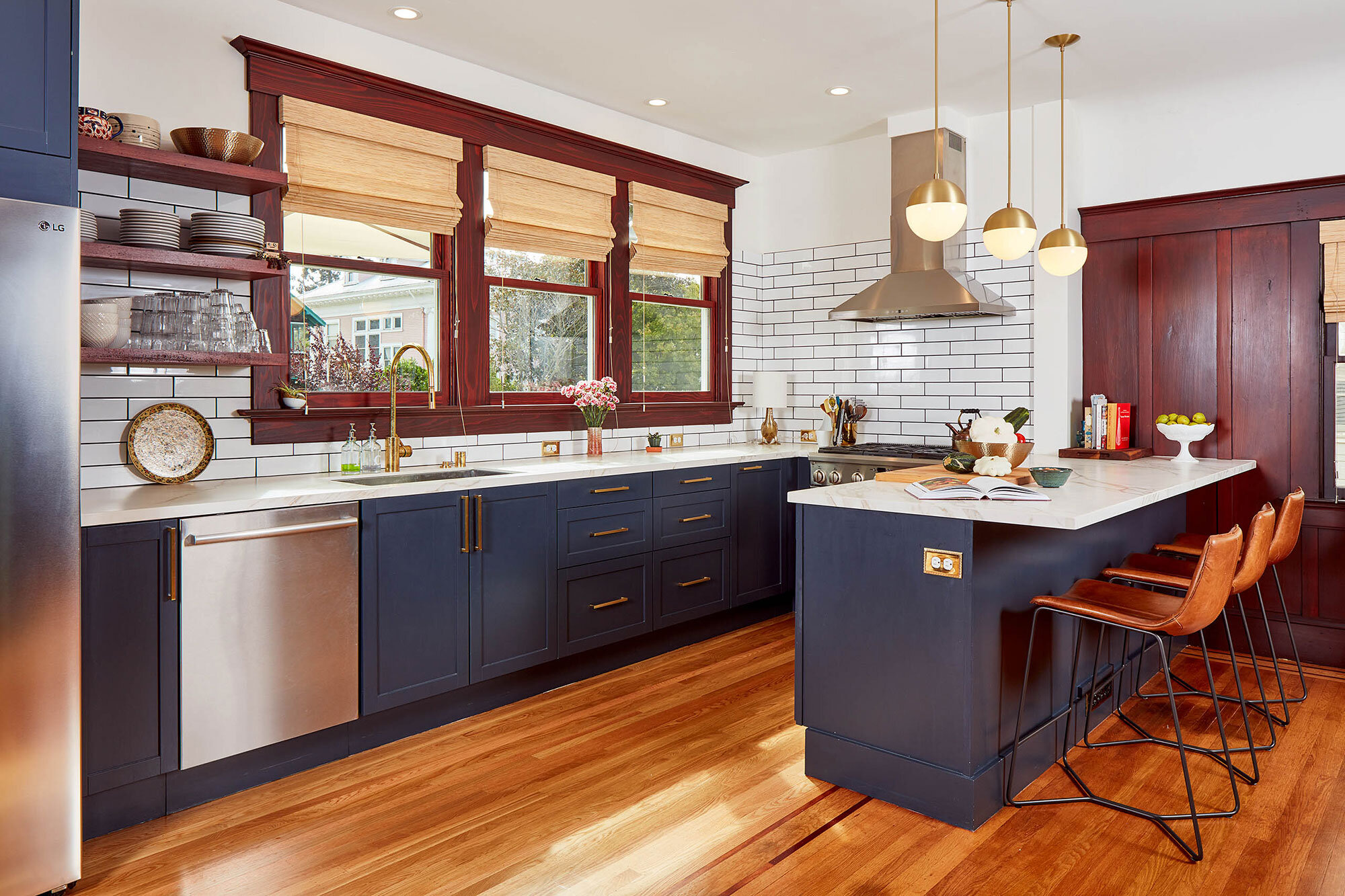
The New Avenue blog
More than decade of content on the things we love: your home
This unique, 500-sf prefab ADU is for sale and ready for installation on your property
One of our most famous ADUs is for sale! Let us bring it to you.
Plans for an accessory building with laundry and half bath in Oakland
A homeowner in Oakland wanted to add space to her home that could be used as storage, a guest room, a laundry room, or a home office. New Avenue created this accessory building to enhance her property, making her home into a place that better suits her busy life.
For many homeowners, adding an accessory structure like this makes it possible to stay in the neighborhood they love. It’s an efficient way to add square footage to your home without the expense and difficulty of buying a new home in the area.
Adding a detached office/bedroom in Oakland
These Oakland homeowners wanted to build a detached office/studio that could also be used as a guest room. They also wanted to remodel part of the main home. The existing office would become a bedroom, and the existing half bath/laundry would be upgraded to include a shower. One of their requirements: preserve the property’s beautiful trees and tea house. Here’s the design.
Converting a garage to a guest suite and storage in Berkeley
Many homeowners find that their detached garages could be more useful as something else: a guest suite, a home office, or a rentable accessory dwelling unit (ADU). Here are plans and drawings for one garage conversion project in Berkeley.
Design for a detached office in Oakland
Knowing the value an accessory dwelling can provide, he asked New Avenue to create an accessory structure that could be converted into a full accessory dwelling later. The designer created a 288-square-foot structure with space to add a kitchen and a shower in the future. Here are the drawings.
Adding an accessory structure for a detached office or studio with garage in Redwood City, CA
A New Avenue design professional designed a 637-square-foot backyard accessory building that met the homeowner’s needs and fit in perfectly with the main home’s design and landscaping. The design includes a bathroom, a one-car garage, and a hobby room. This will be an ideal place for the homeowner to use as a home office, a creative studio, or a workroom for any activity that requires a dedicated space. Here are the plans.
EXPLORE MORE TAGS
Schedule a free Assessment.
First step:
There’s no commitment, no pressure, no obligation.












