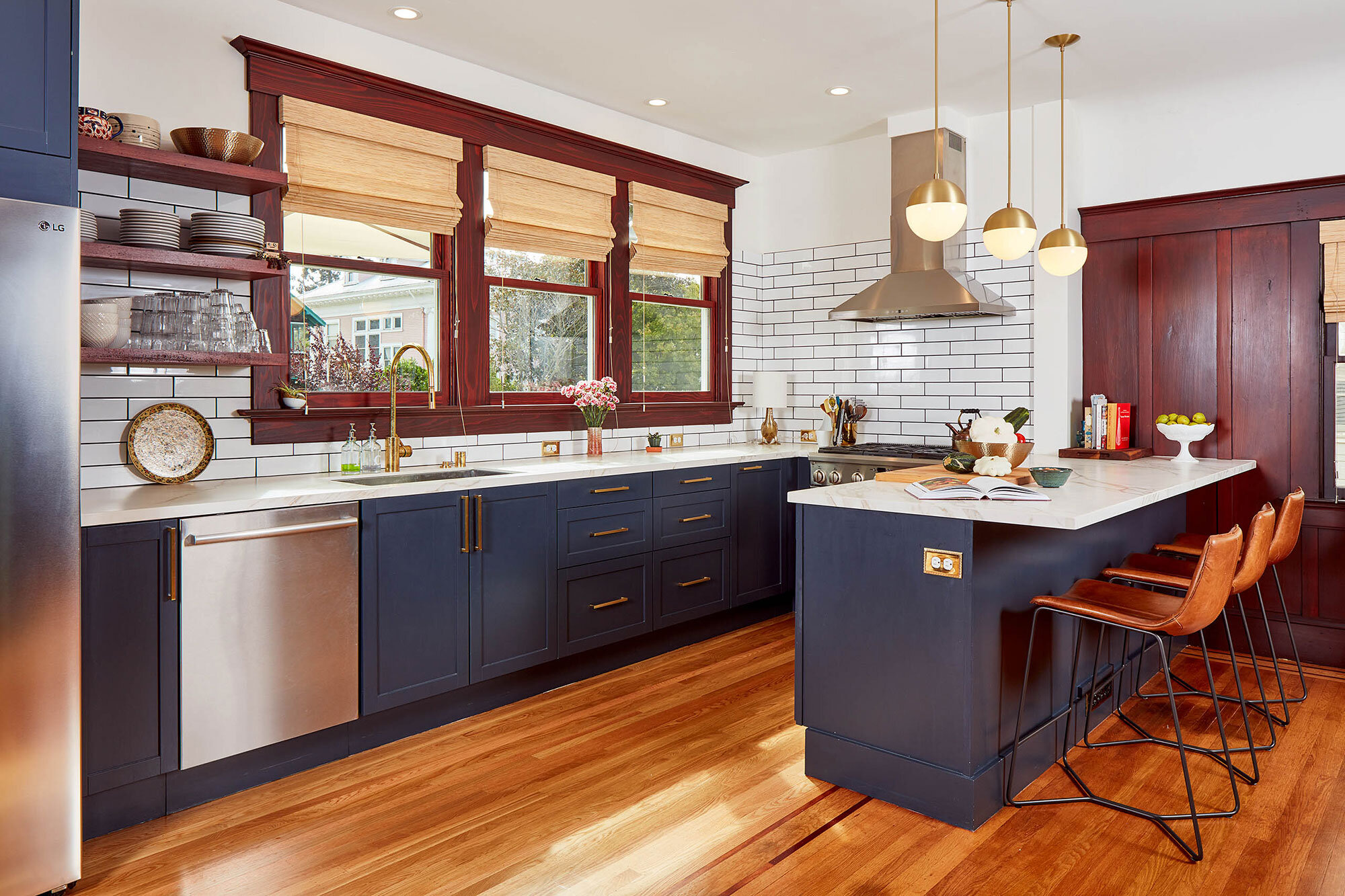
The New Avenue blog
More than decade of content on the things we love: your home
Plans for an accessory building with laundry and half bath in Oakland
A homeowner in Oakland wanted to add space to her home that could be used as storage, a guest room, a laundry room, or a home office. New Avenue created this accessory building to enhance her property, making her home into a place that better suits her busy life.
For many homeowners, adding an accessory structure like this makes it possible to stay in the neighborhood they love. It’s an efficient way to add square footage to your home without the expense and difficulty of buying a new home in the area.
What is the increase in property taxes when building a one-bedroom ADU in Oakland?
Property taxes usually increase by an amount equal to one-half of one percent of the total cost of the project. The main home is not reassessed with the addition of the ADU. Here’s what that means for this Oakland ADU.
Property tax increase when building an accessory dwelling unit in Oakland
Adding an accessory dwelling was a smart move for this Oakland homeowner, who plans to rent the property out. Here’s how much the annual property tax will go up.
Adding a detached office/bedroom in Oakland
These Oakland homeowners wanted to build a detached office/studio that could also be used as a guest room. They also wanted to remodel part of the main home. The existing office would become a bedroom, and the existing half bath/laundry would be upgraded to include a shower. One of their requirements: preserve the property’s beautiful trees and tea house. Here’s the design.
Converting a detached garage to a studio workspace in Oakland
A New Avenue design professional created the perfect space for Jose’s classic car (a VW Thing) and his bicycles. The designer was careful to create a plan that would protect the big Ponderosa pine in the yard. The garage door entry means Jose can store his VW, motorcycle, and bicycles in the accessory structure when he’s not using it as a workspace. The half bath makes it a great personal retreat and a well-appointed workspace. Here are the drawings and floor plan.
A new future for live/work artist lofts in Oakland is here!
The City of Oakland and a group of local artists are working together to keep Oakland safe and affordable for artists…
Building a custom home on a hillside in Oakland
The owner of a wooded hillside property asked New Avenue to create a custom home that takes advantage of the views. Here is the design.
EXPLORE MORE TAGS
Schedule a free Assessment.
First step:
There’s no commitment, no pressure, no obligation.













