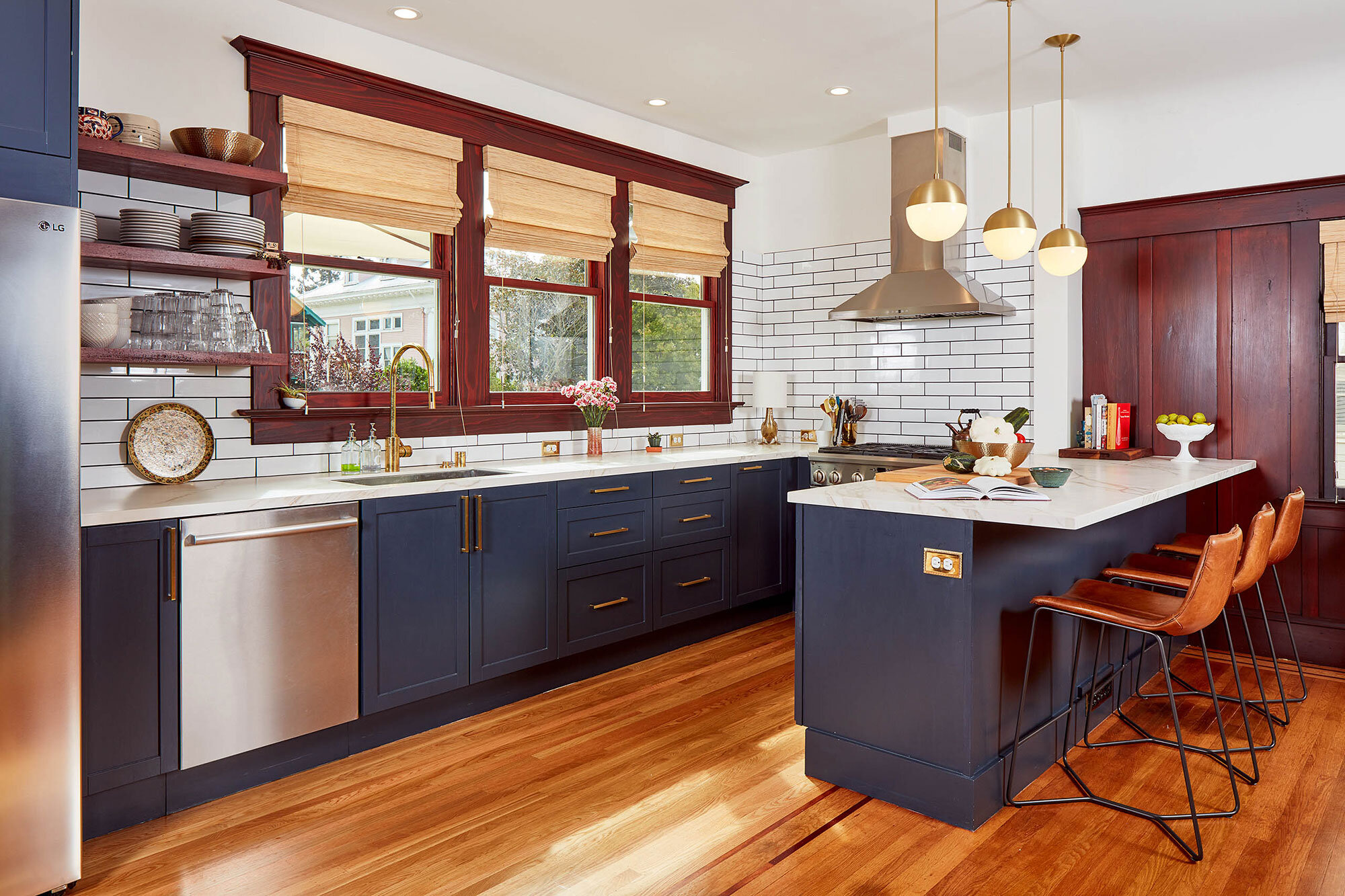
The New Avenue blog
More than decade of content on the things we love: your home
Water damage with no leak? Here’s how to handle hydrostatic pressure
Moisture problems can happen to anyone, even if there's no obvious leak. New Avenue designer Cindy Lan is currently working with a Bay Area family to convert a garage into a habitable space…
Converting a garage to a guest suite and storage in Berkeley
Many homeowners find that their detached garages could be more useful as something else: a guest suite, a home office, or a rentable accessory dwelling unit (ADU). Here are plans and drawings for one garage conversion project in Berkeley.
Design for a detached office in Oakland
Knowing the value an accessory dwelling can provide, he asked New Avenue to create an accessory structure that could be converted into a full accessory dwelling later. The designer created a 288-square-foot structure with space to add a kitchen and a shower in the future. Here are the drawings.
Plans for a detached accessory unit, home office, or guest house in San Mateo
This design is unique in that an interior ladder leads to a loft, which opens onto an upper-level deck. The unit also includes a bedroom, half bath, and living area. large windows and sliding glass doors provide ample natural light. The plans call for a green roof, including climbing vines to form a privacy wall on the upper deck.
Accessory Dwelling WHAT?
What to call that beautiful new addition/backyard cottage/in-law unit/renters’ apartment/guest house/granny flat that will change your property forever…
Setback and Egress FAQs: Converting a detached garage to an ADU in Berkeley
This applies specifically to garage-to-ADU conversions in Berkeley, but most cities in the US will have similar rules. Read on if you’re considering turning your detached garage or shed into an accessory dwelling…
Floor plans for a one-bedroom guest house with kitchen, bathroom, and attic in Berkeley
If Patricia rents out her new ADU, she can use the rental income to pay for the mortgage on the main home and the mortgage on the ADU. Or she can use the money to cover other expenses such as education, travel, retirement…anything she needs now or in the future. Here are the floorplans and elevations for Patricia’s new ADU in Berkeley.
Converting a workshop to a guest room or home office in Redwood City, CA
Robert and Rose of Redwood City, CA, owned a beautiful property with a detached workshop and a detached garage. They came to New Avenue looking to get more from their existing structures through a major remodel. New Avenue created a design that would unite the two smaller structures, making the most of the existing buildings while forming a usable space that supports the homeowners’ needs.
Increase in property taxes when adding a second home in San Pablo, California
The owner wants to remodel the small, one-bedroom home on his property. Eventually, he will add a larger home and turn the existing house into an accessory dwelling.
The remodel will cost $138,000, and the new home will cost $500,000.
Here’s how property taxes increase when adding the new home.
Adding an accessory structure for a detached office or studio with garage in Redwood City, CA
A New Avenue design professional designed a 637-square-foot backyard accessory building that met the homeowner’s needs and fit in perfectly with the main home’s design and landscaping. The design includes a bathroom, a one-car garage, and a hobby room. This will be an ideal place for the homeowner to use as a home office, a creative studio, or a workroom for any activity that requires a dedicated space. Here are the plans.
Plans for a 432-square-foot accessory dwelling in Albany, CA
New Avenue had the pleasure of designing a 432-square-foot, one-bedroom ADU for clients in Albany, California. This beautiful backyard cottage will be a space for the family to rent out for additional income…
This Emeryville ADU design will have you daydreaming
To get a glimpse into our design process, we want to share with you some schematic design images of an ADU project in Emeryville that we are currently working on. Schematic Design is still very early and we are just starting to set the layout…
EXPLORE MORE TAGS
Schedule a free Assessment.
First step:
There’s no commitment, no pressure, no obligation.












