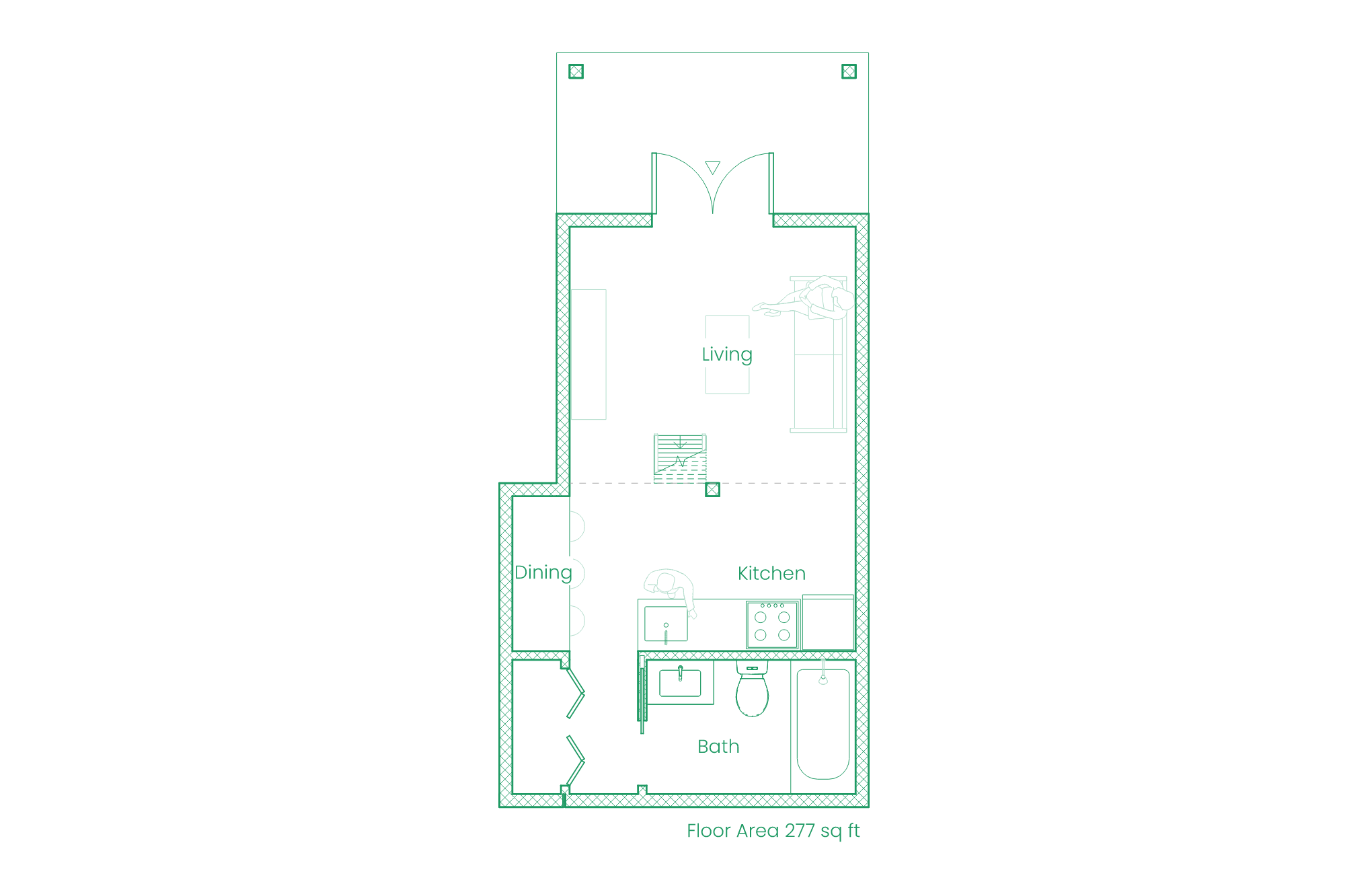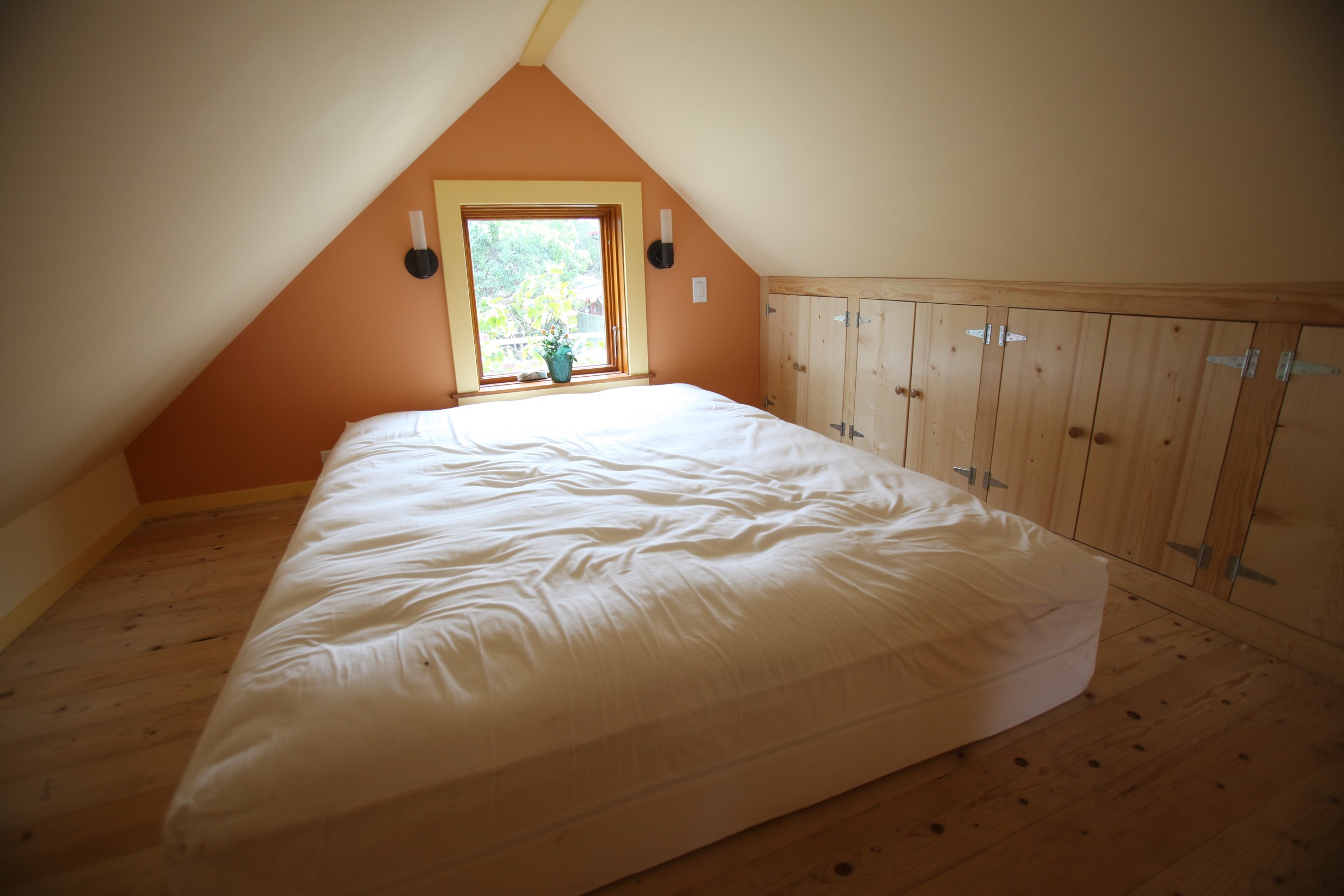Delaware ADU
Turnkey Project Cost Today = $298,124
Size = 277 sf plus 120 sf loft = 397 sf total
Our first project! The one that started it all.
A professor living in Berkeley, CA wanted a sustainable showpiece for entertaining, occasional rental, and hosting out-of-town family who live with her daughter in a beautiful two-bedroom, one bath home. Designed by our first designer and the built at cost, this project is a prototype meant to exhibit sustainability and affordability. The client decided to add an ADU to the property to address the following needs: an independent home for an aging relative who lives with them for several months per year, a sanctuary for working-from-home, a guest house for visiting family and friends and a little extra income as a somewhat short-term rental. The design is a compact yet efficient 397sf, with an open living room-kitchen on the main level with a dining nook and storage, and a bathroom tucked behind the kitchen. Above this great room is an open sleeping loft with built-in storage. A large french door opens the interior to a covered front porch, providing outdoor living space. The exposed wood structure, flooring, and trim brings warmth and texture into the interior.













